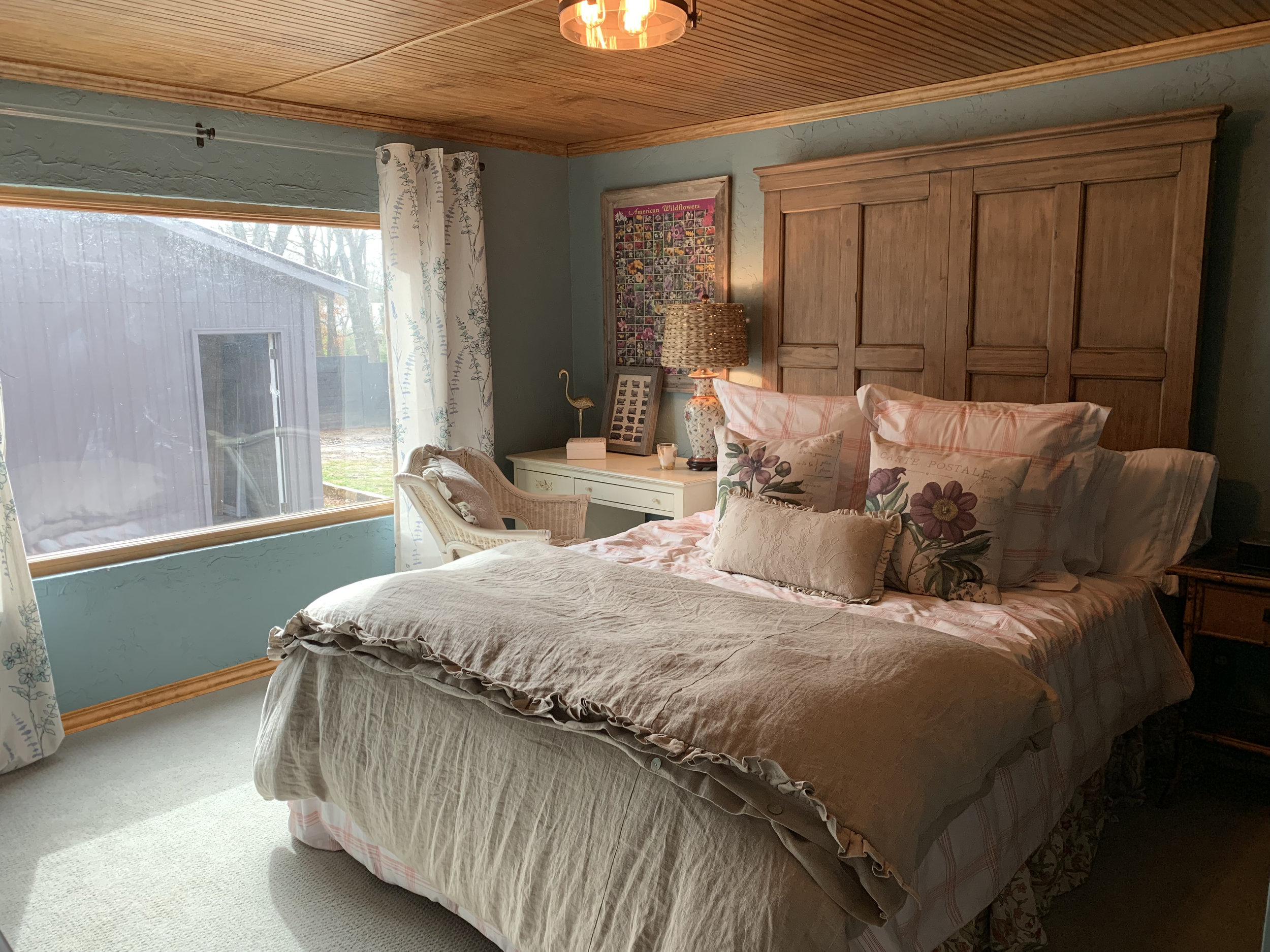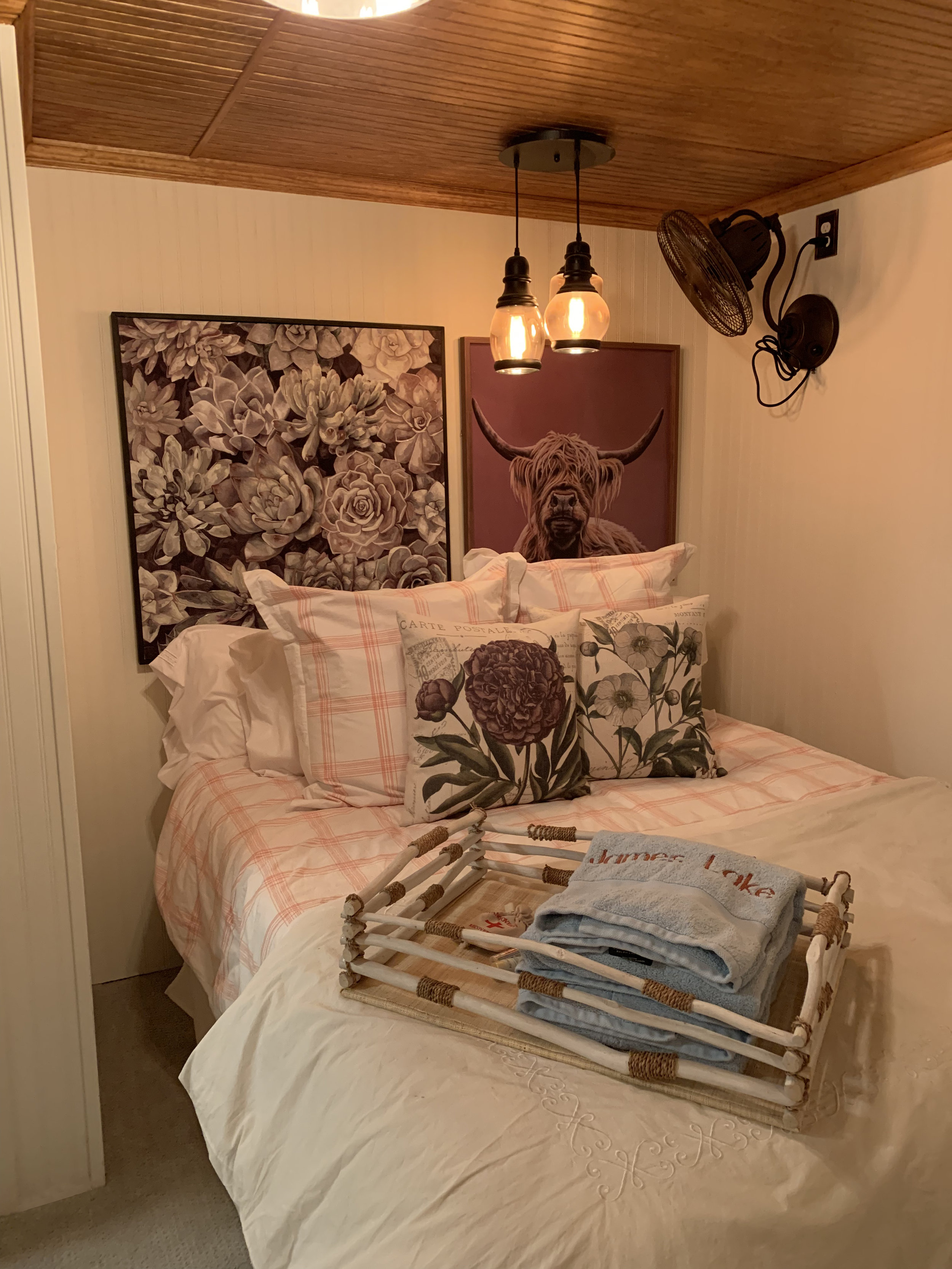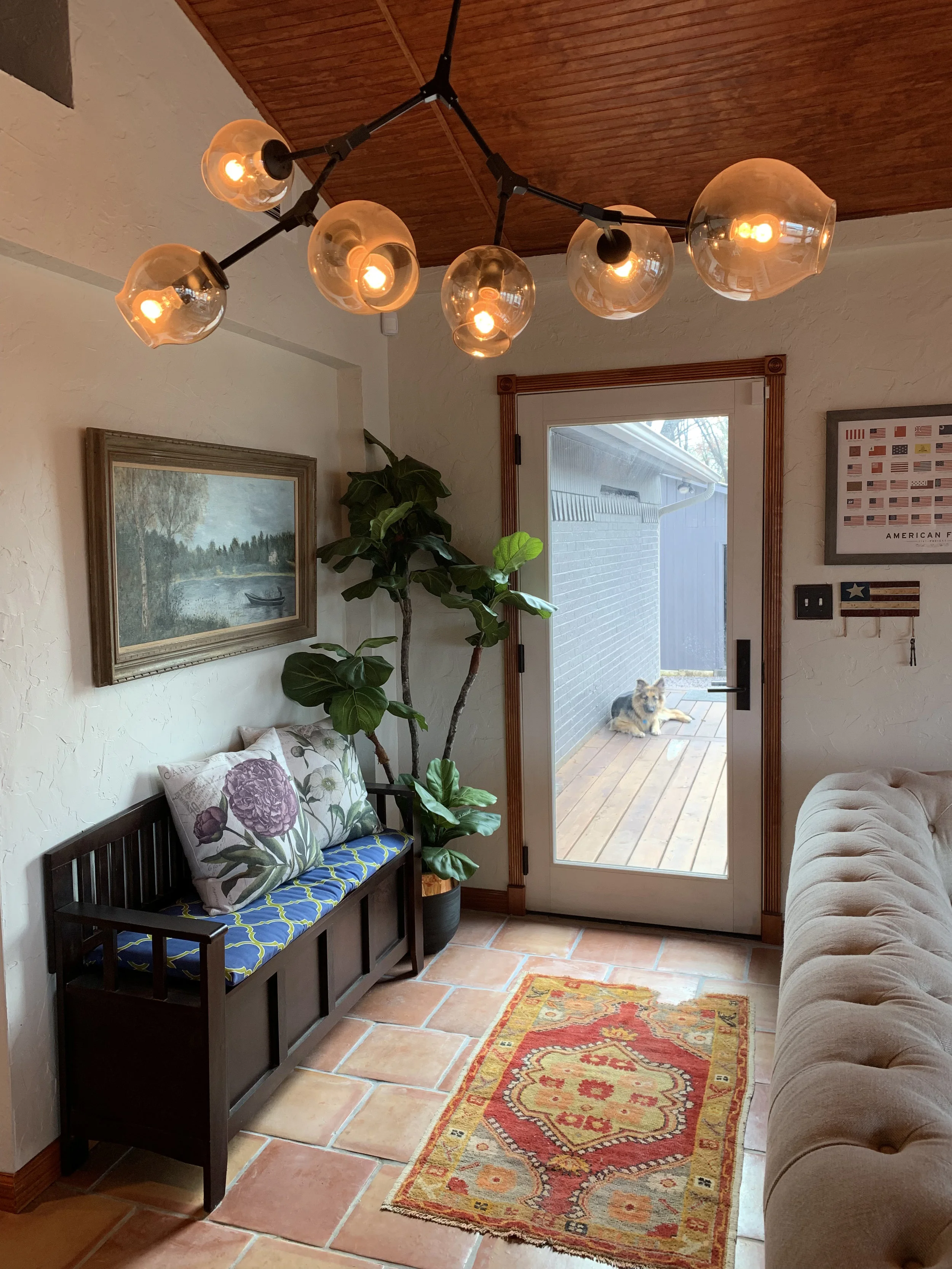AFTER
BEFORE
CEDAR CREEK LAKE HOUSE
This 1970’s ranch style home was purchased as an abandoned fixer-upper with extremely low ceilings, and about four different types of flooring. Broken ceiling fans hung from the popcorn ceilings, and most of the windows were rotting out from a carpenter ant infestation. We were able to restore this 3 bed/2 bath into an incredible 4 bed/3 bath that can comfortably sleep 14 people.
We were able to restructure the foundation and support walls to open up the ceiling and wall that divided the kitchen and the living room, and more than doubled the size of the original kitchen. Adding the locally handmade Saltillo Tile and staining exposed wood with a cedar finish brings out the natural character of the house, but the open concept and whimsical light fixtures create a sense of comfort that will make the modern family feel at home.
AFTER: 9 Foot Island
AFTER: Media Center and Electric Fireplace
AFTER: Dining Area
AFTER: Laundry Area and Pantry
AFTER: Removed Popcorn Ceilings and New Window
AFTER: Cozy Corner with Queen Bed
BEFORE: Narrow Kitchen
BEFORE: Laminate Floor on the wall
BEFORE: Rotten Windows and Sheet Rock
BEFORE: Two Closet Spaces
BEFORE: Rotten Windows and No Insulation
BEFORE: Laundry Room with Bad Electrical and Plumbing
The original front door and outside porch were closed in, and combined with the existing front living room to create a bunk room and third bathroom. We moved the new front door to the living room, and continued the exterior deck to meet up with the garage and more than doubled our outdoor living space.
The exterior is an acre of land with beach access to the lake that needs just as much work, and will be the phase of the project that we will take on Spring 2019. More photos to come!


















